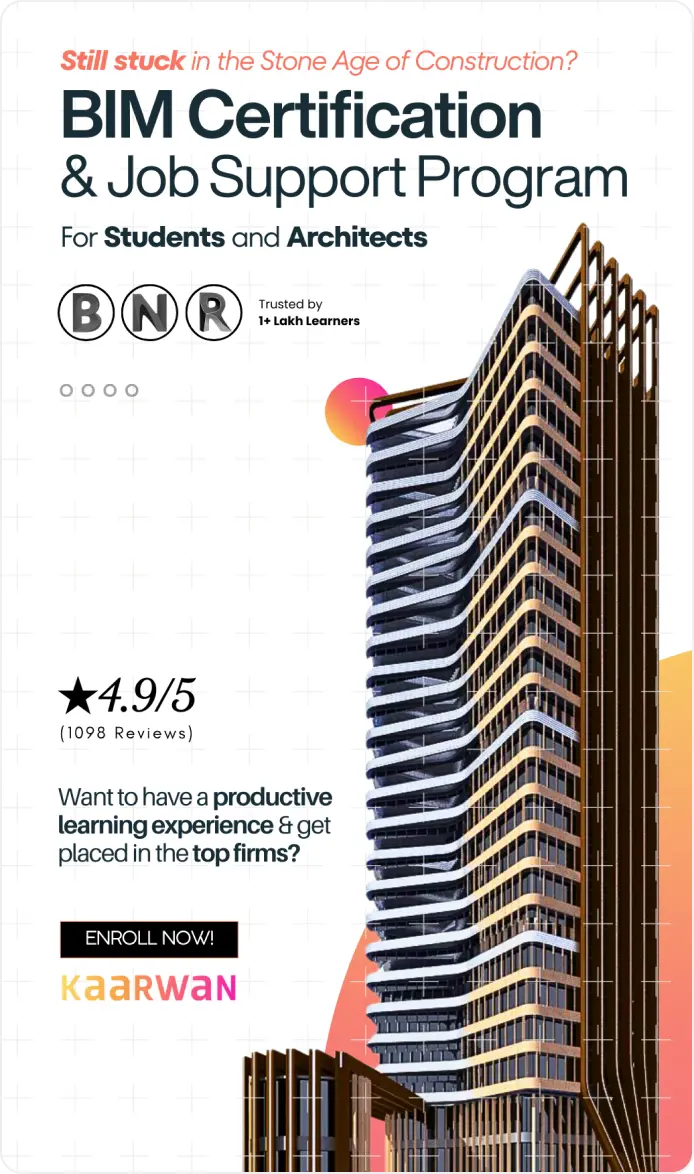How to properly design Kitchen Details
Planning your layout is extremely important if you want to get the most from your kitchen. It will help ensure you can keep your space neat, it will boost your workflow, it can allow you to introduce areas for relaxing or socializing and it will ultimately impact the overall ambiance of your space.
What you will be learning in this guide:
Work zones
Island style
Peninsula kitchen
L- shaped layout
U- shaped layout
Galley style
One wall kitchen
1. Work zone of a kitchen- Work Triangle:
Developed in the early twentieth century, the working triangle also known as "the kitchen triangle," also known as "the golden triangle" is a theory that states a kitchen's three main work areas should form a triangle—specifically, the sink, the refrigerator, and the stove.

2. Island Style Kitchen
A kitchen island is a freestanding cabinet or countertop that is accessible from all sides. It provides additional workspace and storage space in the center of your kitchen, where preparation, cooking, and cleaning can all take place. Island kitchens can vary in size and shape, but the minimum recommended size of a fixed kitchen island is about 1000mm x 1000mm. Although small, these dimensions still allow for a practical working island, including the option of integrated appliances.

Source: Dimensions.com
3. Peninsula Kitchen
A typical peninsula kitchen is a unit with a worktop, but instead of standing free in the middle of your kitchen, one end is attached to the wall. The Peninsula kitchen is between 1500 and 2200mm and depends on the size of the kitchen. The depth of a kitchen peninsula typically matches the depth of the rest of the counters, usually 640mm.

Source: Dimensions.com
4. L - shaped kitchen
As the name suggests, an L-Shaped kitchen layout is formed of two adjacent walls and runs of cabinetry, often referred to as the “legs” of the L. L-Shape Kitchens are standard kitchen layouts that use two adjacent walls, or an L configuration. These kitchens have long linear lengths that range from 2400-4000 mm and short lengths of 900-2700 mm.

Source: Dimensions.com
5. U- Shaped Kitchen
A U-shaped kitchen is a common layout that features built-in cabinetry, countertops, and appliances on three sides, with a fourth side left open or featuring a cased opening or entry door. U-Shape Kitchens should be sized with an estimated area of around 10 sq.m. Common widths of U-Shape Kitchen layouts range from 2700-3700mm with depths that vary as necessary.

Source: Dimensions.com
6. Galley kitchen
A galley kitchen is a long, narrow kitchen that has base cabinets, wall cabinets, counters, or other services located on one or both sides of a central walkway. The width of a galley kitchen should be 2100-3600 mm with a minimum of 914 mm between opposing countertops. 914 mm of walking space between countertops is a bare minimum and is best reserved for single-occupancy kitchens.

Source: Dimensions.com
7. One-wall kitchen
A one-wall kitchen is a kitchen that is all built into one linear wall. These types of kitchens are found typically in small homes and efficiency apartments to conserve floor space and construction costs. Typically, the minimum width-by-length dimensions are 1800x3000 mm. Such an arrangement leaves a minimum distance of 900x1200 mm for movement in the kitchen, any kitchen furniture, or any access.

Source: Dimensions.com
These were a few of the important points to remember while designing Kitchens in buildings. Stay tuned for more such information on other important topics in the AEC industry and follow Kaarwan for such detailed guides!
FAQs
Q1: What is the significance of the work triangle in kitchen design?
A1: The work triangle, also known as the kitchen triangle, is a theory stating that a kitchen's three main work areas—sink, refrigerator, and stove—should form a triangle, optimizing workflow and efficiency during food preparation.
Q2: What are the minimum recommended dimensions for a fixed kitchen island?
A2: The minimum recommended dimensions for a fixed kitchen island are approximately 1000mm x 1000mm, providing practical workspace and the option for integrated appliances.
Q3: What defines a typical peninsula kitchen layout?
A3: A typical peninsula kitchen layout features a unit with a worktop attached to one end of a wall, providing additional workspace and storage while remaining connected to the main kitchen area.
Q4: What are the characteristics of an L-shaped kitchen layout?
A4: An L-shaped kitchen layout consists of cabinetry and countertops along two adjacent walls, forming the "legs" of the L shape. These kitchens have long linear lengths ranging from 2400-4000 mm and short lengths of 900-2700 mm.
Q5: What are the estimated area and common dimensions of a U-shaped kitchen layout?
A5: A U-shaped kitchen layout typically requires an estimated area of around 10 sq.m. Common widths range from 2700-3700mm, with depths varying as necessary to accommodate appliances and countertops.
Q6: What defines a galley kitchen layout?
A6: A galley kitchen layout is characterized by its long, narrow design with base cabinets, wall cabinets, and counters on one or both sides of a central walkway. The width of a galley kitchen should be 2100-3600 mm, with a minimum of 914 mm between opposing countertops.
Q7: What are the dimensions of a one-wall kitchen layout?
A7: A one-wall kitchen layout features all kitchen elements built into one linear wall. The minimum width-by-length dimensions are typically 1800x3000 mm, leaving a minimum distance of 900x1200 mm for movement and access within the kitchen.






